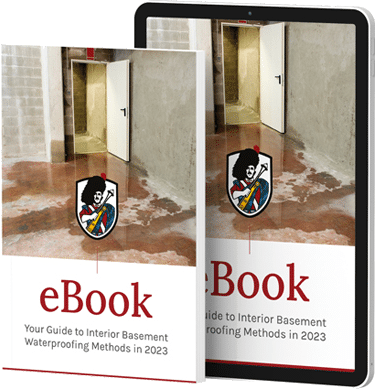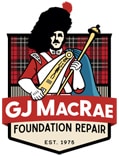Begin underpinning sections around complete perimeter of interior foundation walls in increments. Excavate underpins by hand and clean underside of footing with wire brush. Apply masonry adhesive to underside of footings. Once underpins are prepared, build and install timber forms. Forms shall accommodate positive concrete adhesion to underside of existing footings (overflow method) and allow for a void less encapsulation of existing structure to fresh underpins achieving a complete watertight seal (non-grout installation method).
Fill forms with 25 MPa concrete and install needle vibrator. Once primary underpins are completed repeat process around entire interior perimeter, staggered into pre-determined sectionals. Once full interior perimeter detail is complete, inspected and certified, prepare for complete excavation of basement floor by hand. Frame up and fasten existing furnace to joist work.
Fasten timber plankage to interior joist work and install vertical iron shoring along complete length of existing beam. Slowly begin lifting structure off of existing interior load bearing beam and secure the above structural load. Once vertical structure and joist work is secured, remove existing beam/load bearing columns from basement and dispose.
Install fresh vertical iron posts and plates where applicable and pour specified concrete footings for posts. Fasten new vertical posts to existing wood beam with approved hardware. Once post footings are cured, remove shoring and rest structure onto new post/footings installations.
Begin underpinning excavation of debris through side access window directly to disposal bin. Once full excavation of underpinned sectionals has concluded, remove timber forms and install a complete 4” interior weeping tile system with filter cloth. Chip all loose debris from foundation walls and repair all masonry voids in existing foundation walls with S-type masonry. Once cured, fasten drainage board around complete interior perimeter from grade to base of fresh underpins.
Install sump box next to proposed services area (customer to determine preferred sump box location). Connect fresh 4“ weeping tile system into proposed sump box and install a 1/3hp cast iron oil cooled sump pump with check valve into sump basin. Install 8” of 3/4” clear gravel throughout entire basement floor. Once level and complete, proposed plumbing rough-in modifications are to take place (not included in below price).
Once full structural and plumbing inspections are completed, install a 4” concrete floor by hand and float level. Remove and dump all debris. All labour and materials included.














