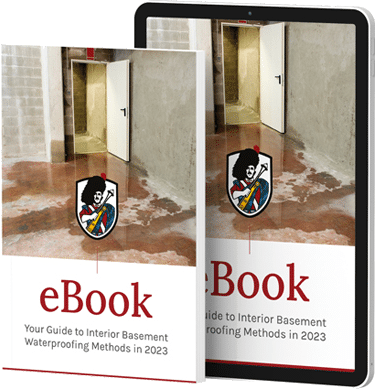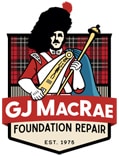Remove all debris in way of repair areas Provide a shoring engineers recommendations and install sectional telescoping shoring to secure all vertical loads below exposed interior joist work and at rear second-floor overhang to specification. On exterior, dig down to existing footings by hand throughout entire proposed repair area and remove and dispose of existing damaged block foundation walls and footings in sections. Once removed in sections, form new concrete footings with rebar and connect fresh footings into existing structure.
Once footings are cured begin rebuilding 10” blockwork, fill inner cores and lock to underside of structure as per engineering specifications. Parge fresh exterior blockwork with S-type masonry and block up required window. Once fresh block wall is cured, remove all telescopic shoring and release structure back onto fresh blockwork. Repeat the above process around entire perimeter of proposed repair areas. Once full perimeter rebuild is complete, prime walls and apply rubberized membrane to repair area.
Add a layer of mastic mesh, a layer of 12mm plastic and fasten drainage board to grade. Install a fresh 4” perforated weeping tile system with filter cloth and connect into existing weeping tile system. Install sump basin and surround basin with 3/4“ clear gravel. Install a 1/3hp oil cooled sump pump and connect exhaust line into existing plumbing. Cover fresh weeping tile with 8” of 3/4” gravel. Backfill and power tamp dirt on exterior.
On interior, break open concrete floor on side and front walls and install HSS columns along side wall and fasten to engineer specifications. Reinstall interior perimeter concrete floor. Remove and dump all debris.












