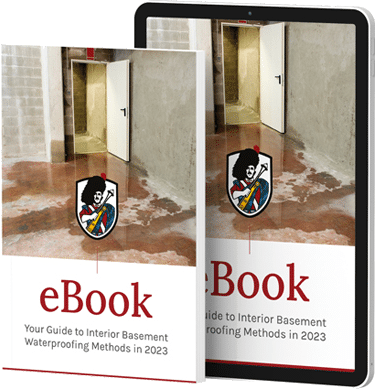Remove all obstructions in way of repair area and dig down to footings by hand around perimeter of existing basement entrance. Remove all existing basement entrance footings, walls and concrete staircase and dispose. Once prepared, reinforce corners of existing foundation block walls with grout.
Excavate and form up new basement entrance footings to engineer specified dimensions and install required rigid insulation, dowels and rebar configurations. Once prepared, pour new concrete footings and let cure. Once footings are cured, remove forms and begin new block wall construction.
Begin new basement entrance wall reconstruction using 8″ cinderblock, vertical rebar installations and horizontal blok-lok as per engineer drawings. Build fresh 8″ blockwork elevation to above grade and cap top of blockwork. Once fresh blockwork construction is complete, parge block walls with S-type masonry and waterproof with rubberized membrane. Fasten drainage board to new block walls and install a 4″ weeping tile system with filter cloth around perimeter of new footings. Connect fresh weeping tile system into existing system and install rigid insulation to new block walls.
On interior of new block walls, form up staircase to match previous rise/run and prepare rebar detail. Install new landing drain and rigid insulation. Once all formwork is complete, pour a new concrete staircase and landing and float to a rough tread for foot traffic. Once cured, remove all formwork and clean up form edges.
Backfill exterior soils and reinstall AC unit and interlocking.














