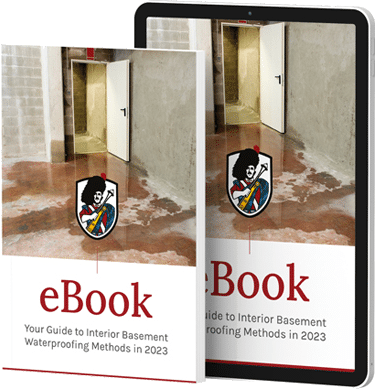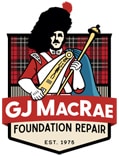Remove all debris from repair area. Remove front window and frame new opening with timber for clear outward access. In front yard, remove all shrubbery and materials in way of material access window. Once prepared, fasten timber plankage to existing joist work and install vertical iron shoring along complete length of existing timber beams.
Slowly begin lifting structure off existing timber beams and posts and secure load to iron shoring. Once vertical structure is secured, remove existing timber beams and columns from basement. Install fresh iron IBEAMS into place (W8x40). Install fresh vertical 4” iron post and plate where beams connect and install a 24“ x 24” x 12“ concrete footing at final floor depth. Fasten new vertical posts to fresh IBEAM installation with approved hardware and pocket fresh iron IBEAMS into opposing foundation walls. Once post footing and IBEAM pockets are cured, remove shoring and remove all debris from basement.
Begin initial underpinning sections around complete perimeter of interior foundation walls. Excavate underpins by hand and clean underside of footing with wire brush once exposed. Apply masonry adhesive to underside of footing and fasten rebar into forms. Once pins are prepared, build and install timber forms. Forms shall accomidate positive concrete adhesion to underside of existing foundation walls/footings and allow for a voidless encapsulation (or overflow) of existing structure to fresh underpins to achieve a complete watertight seal.
Fill forms with 25 mPa concrete and vibrate with needle vibrator. Once primary underpins are completed, repeat process around entire interior perimeter, staggered into pre-determined sectionals. Shore up existing furnace and install final underpins behind services. Once full interior perimeter underpinning detail is complete, inspected and certified, remove all debris and prepare for complete hand excavation of complete basement floor.
Begin hand excavation through conveyor belt to disposal bin on front lawn. Once full hand excavation of underpinned sectionals is complete, install a full 4” interior waterproofing system with weeping tile and filter cloth. Fasten Platon drainage board around complete interior perimeter from exterior grade to bottom of fresh underpins. Install sump box next to services area (customer to determine preferred sump box location). Connect fresh 4“ weeping tile system into proposed sump box and install a 1/3hp cast iron oil cooled sump pump with check valve into sump basin. Install 8” of ¾” clear gravel onto entire basement floor. Once levelled and complete, proposed plumbing modifications are to take place.
Once full structural and plumbing inspections are completed, install a 4” concrete floor by hand and float to a glass finish.
















