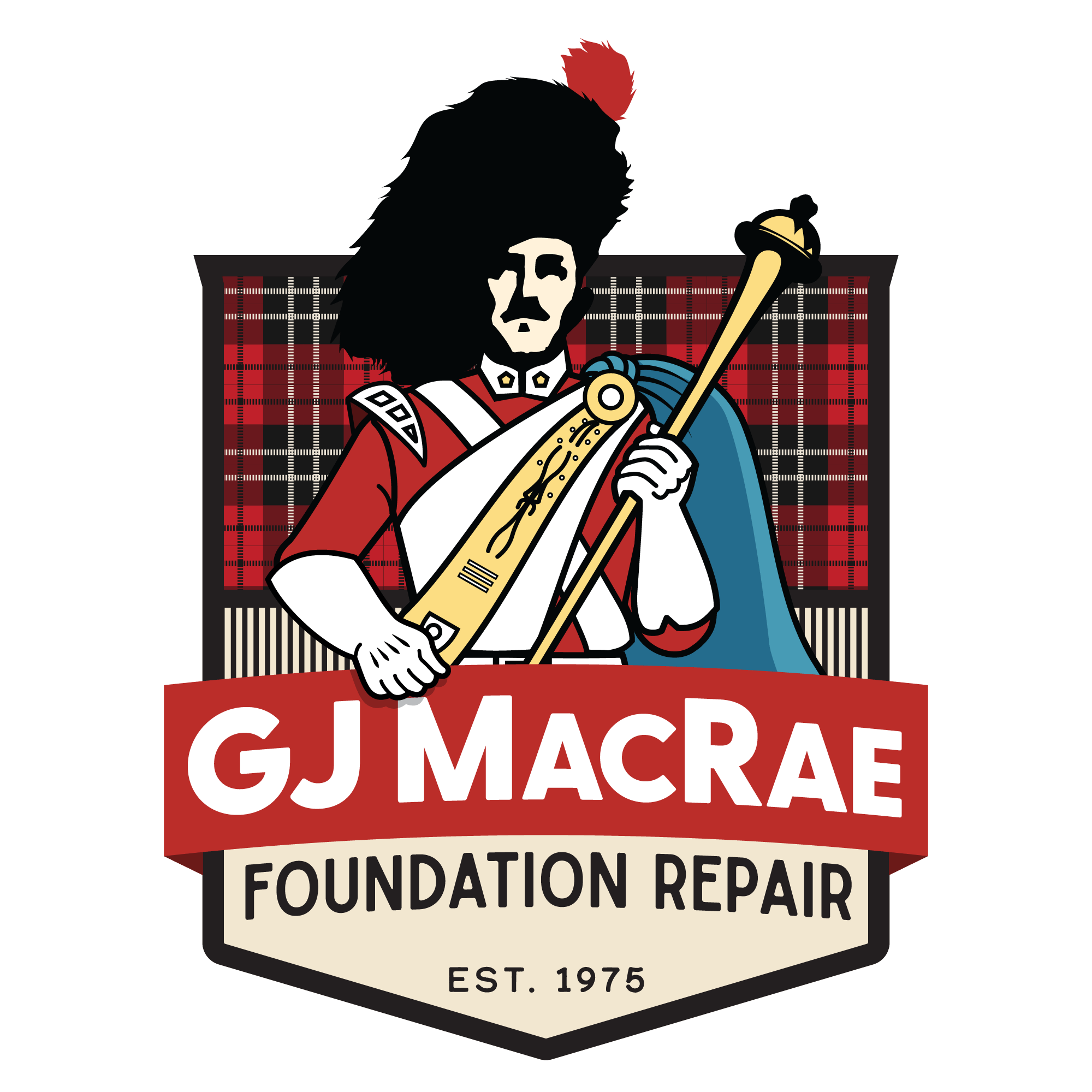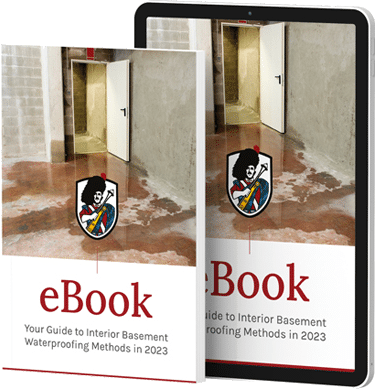Fully demolish existing basement entrance and walls and dispose (complete removal/replacement of all basement entrance walls). Dig down to footings of structure by hand and install three underpins to engineer specified dimensions. Once cured, install telescopic jack to secure the above concrete pad and install 6” of 3/4“ gravel base throughout the excavation. Install 4” of styrofoam SM insulation and 15M rebar in mesh link pattern as to engineer specifications. Install concrete footing and float.
Once cured, begin reconstruction of complete basement entrance walls with 10“ cinderblock, blok-lock and 15M vertical rebar installations in specified block cores. Fill specified cores of blockwork with grout and parge exterior of fresh blockwork. Once wall rebuild is completed and cured, prime and waterproof exterior blockwork. Fasten drainage board to fresh blockwork and fasten styrofoam SM to exterior walls. Backfill soil on exterior of fresh block walls and form up new staircase with timber and appropriate rebar detail. Once prepared, pour new staircase and float.
Once complete, remove timber formwork and dispose. Remove existing concrete floor in cold room and pour new. Backfill all exterior walls and remove all debris. Refasten fence and secure. All labour and materials included.














