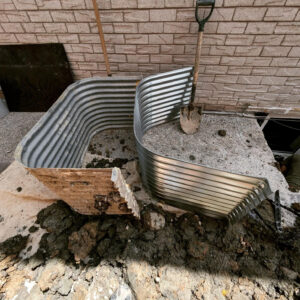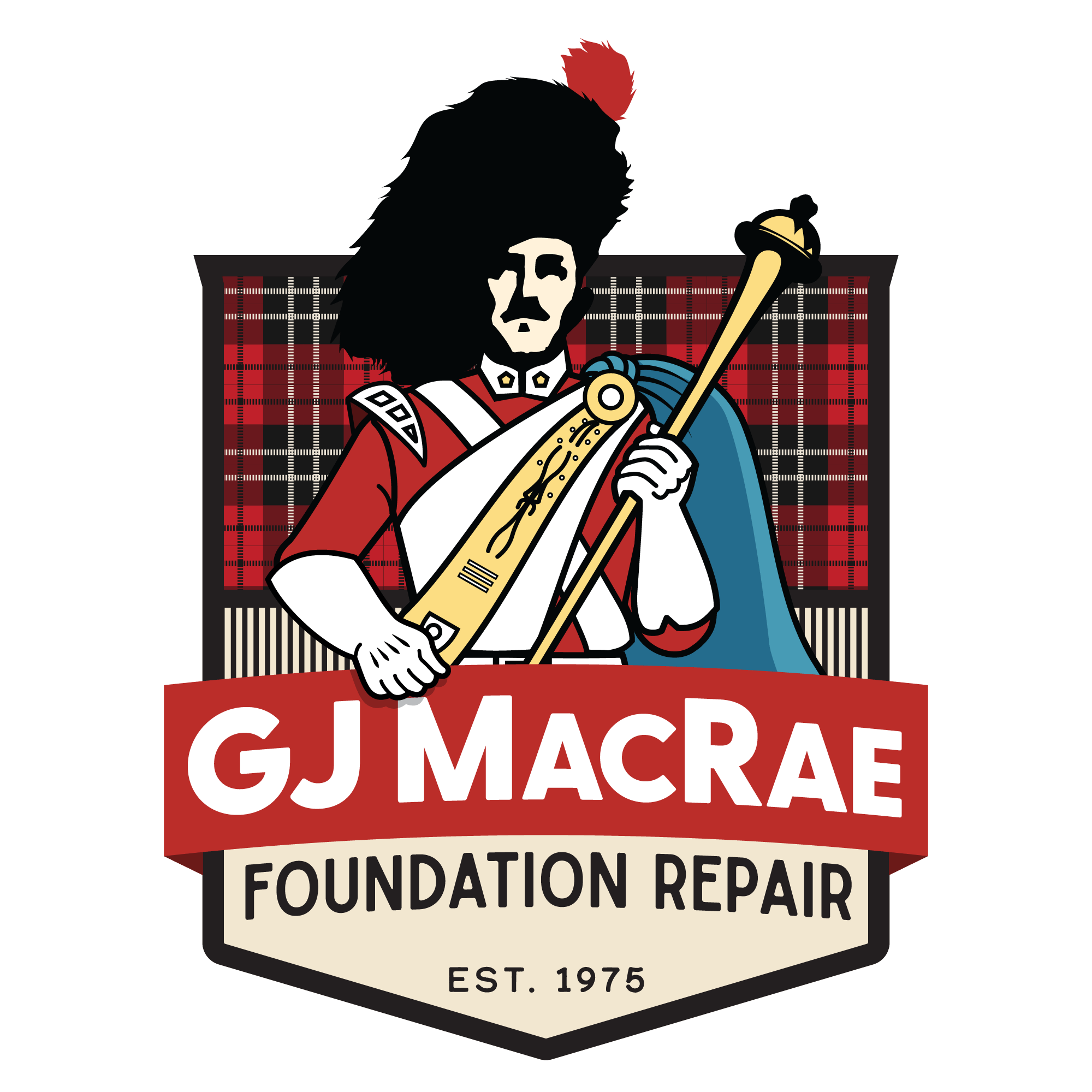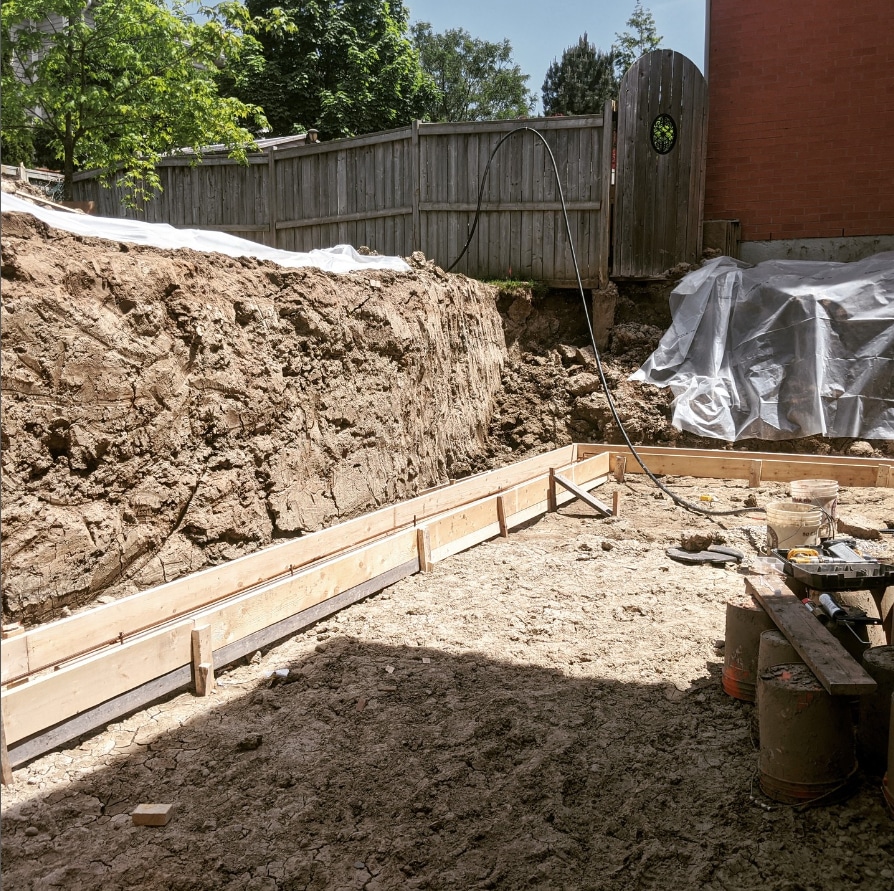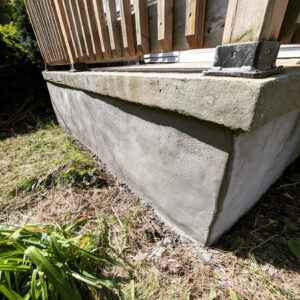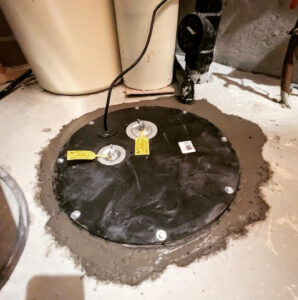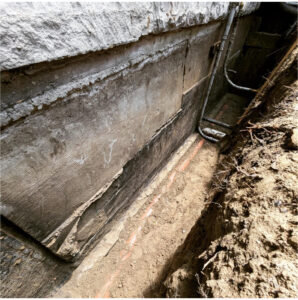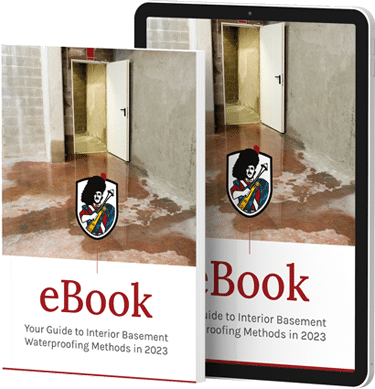Excavate rear backyard to depth of existing structure and expose complete rear existing foundation wall. Once complete access is opened and secure, excavate footings around proposed perimeter of new addition.
Form and pour fresh footings with 25mpA concrete and connect new footings to existing structure with engineer specified rebar/lock detail. Once concrete is installed, float footings level. Once cured, begin blockwork installation with 10” cinderblock around complete perimeter of cured footings. Install horizontal mesh into joints of blockwork every second course and connect fresh blockwork into existing structure with block-lock anchoring system (Note: blockwork construction shall not exceed 4ft height per day).
Complete all blockwork installations around perimeter of fresh footings with x4 lintel and window installations in proposed locations. Once blockwork is completed and cured, parge exterior with S-type masonry. Once cured, apply liquid foundation coating and fasten platon drainage board from footing depth of new walls to approximately 4“ above grade. Install a complete 4” perforated weeping tile system around perimeter and cover with 8“ of 3/4” gravel.
Connect fresh weeping tile system into the existing structures’ weeping tile system. Install a steel lintel into existing rear foundation wall and sawcut new rear basement entrance. Remove and dump all debris. All labour and materials included. All works completed to engineers specifications.
