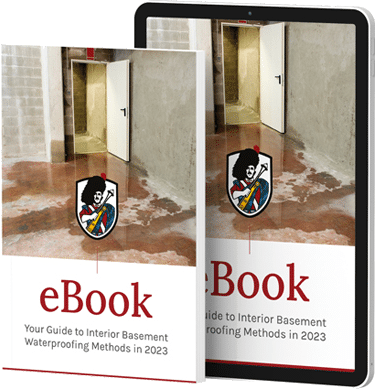Remove all obstructions and materials in way of project area. Mark proposed doorway opening through foundation wall with marker and prepare worksite for cut.
Saw cut foundation wall to the proposed dimension with concrete wet saw. Once wall cutouts are complete, prepare joist support. Install horizontal timber beam across open joists and fasten.
Install telescopic jackposts on either side of proposed timber beam and secure both posts to existing concrete benchpin.
Secure telescopic jack posts to timber beam and lift joists off concrete wall within the proposed doorway opening area. Once timber beam and jack posts are secure remove portion of existing foundation sill plate and foundation wall with chipping hammer and dispose concrete into bin on driveway.
Once proposed rough opening through foundation wall is clear, frame in door with handle and seal edges of frame with foam.
Remove and dump all debris. All labour and materials included.









